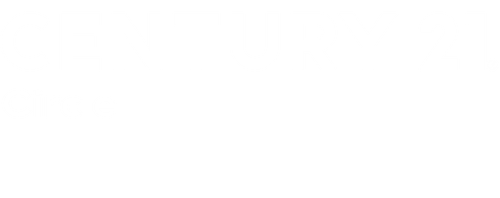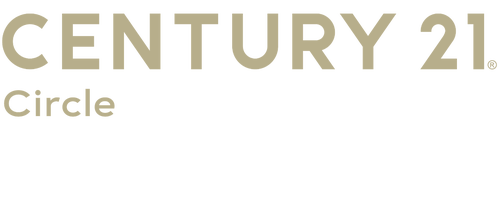


Listing Courtesy of:  Midwest Real Estate Data / Century 21 Circle / James "Jim" Hard
Midwest Real Estate Data / Century 21 Circle / James "Jim" Hard
 Midwest Real Estate Data / Century 21 Circle / James "Jim" Hard
Midwest Real Estate Data / Century 21 Circle / James "Jim" Hard 5950 Oakwood Drive 6H Lisle, IL 60532
Contingent (33 Days)
$194,900
MLS #:
12213190
12213190
Taxes
$3,846(2023)
$3,846(2023)
Type
Condo
Condo
School District
68,99
68,99
County
DuPage County
DuPage County
Community
Four Lakes
Four Lakes
Listed By
James "Jim" Hard, Century 21 Circle
Source
Midwest Real Estate Data as distributed by MLS Grid
Last checked Dec 22 2024 at 6:58 PM GMT+0000
Midwest Real Estate Data as distributed by MLS Grid
Last checked Dec 22 2024 at 6:58 PM GMT+0000
Bathroom Details
- Full Bathroom: 1
Interior Features
- Appliance: Disposal
- Appliance: Dryer
- Appliance: Washer
- Appliance: Refrigerator
- Appliance: Dishwasher
- Appliance: Microwave
- Appliance: Range
- Laundry Hook-Up In Unit
Subdivision
- Four Lakes
Property Features
- Fireplace: Wood Burning
- Fireplace: Living Room
- Fireplace: 1
Heating and Cooling
- Natural Gas
- Central Air
Homeowners Association Information
- Dues: $345/Monthly
Exterior Features
- Brick
Utility Information
- Utilities: Water Source: Public
- Sewer: Public Sewer
School Information
- Elementary School: Goodrich Elementary School
- Middle School: Thomas Jefferson Junior High Sch
Parking
- Assigned
Stories
- 6
Living Area
- 750 sqft
Location
Estimated Monthly Mortgage Payment
*Based on Fixed Interest Rate withe a 30 year term, principal and interest only
Listing price
Down payment
%
Interest rate
%Mortgage calculator estimates are provided by C21 Circle and are intended for information use only. Your payments may be higher or lower and all loans are subject to credit approval.
Disclaimer: Based on information submitted to the MLS GRID as of 4/20/22 08:21. All data is obtained from various sources and may not have been verified by broker or MLSGRID. Supplied Open House Information is subject to change without notice. All information should beindependently reviewed and verified for accuracy. Properties may or may not be listed by the office/agentpresenting the information. Properties displayed may be listed or sold by various participants in the MLS. All listing data on this page was received from MLS GRID.




Description